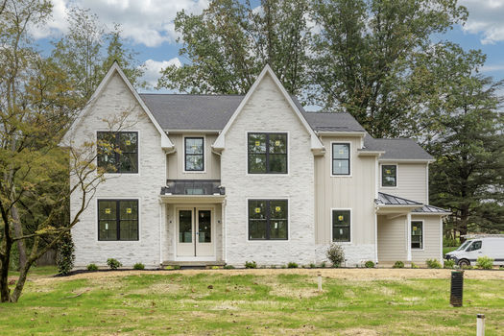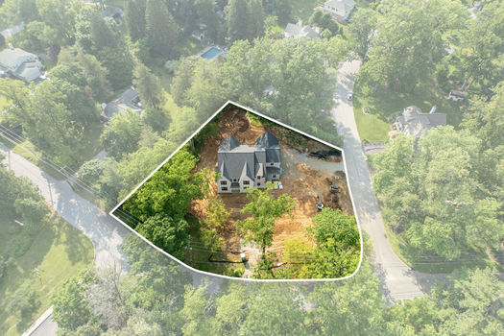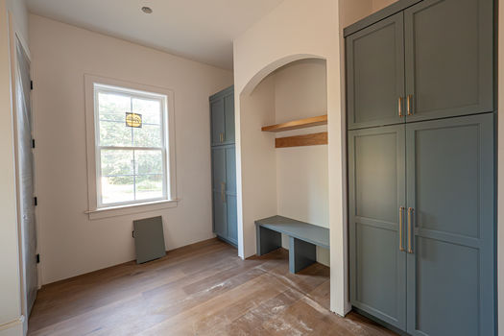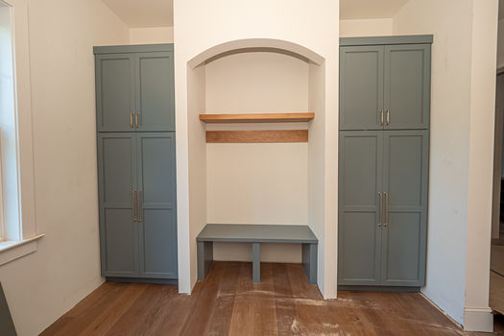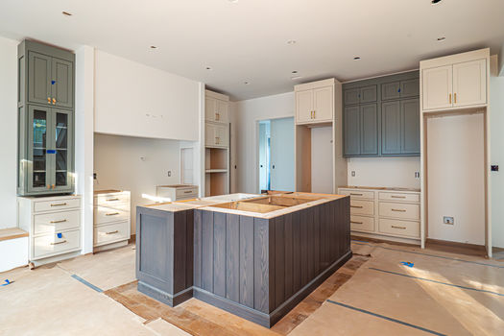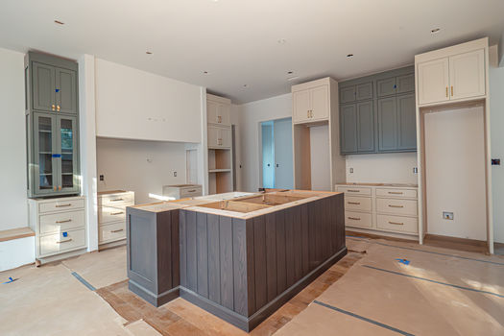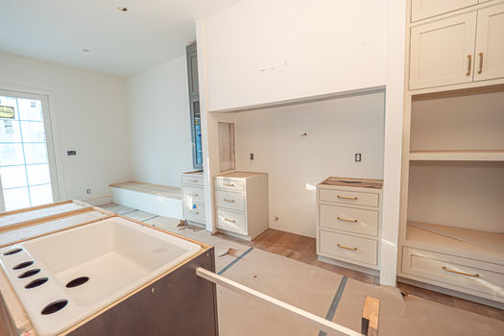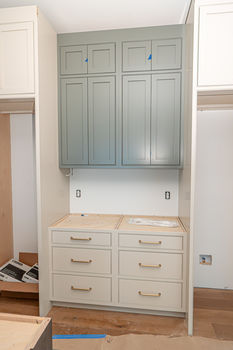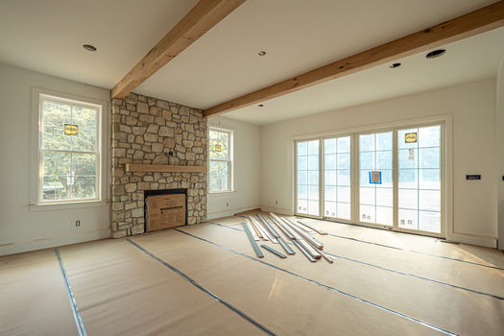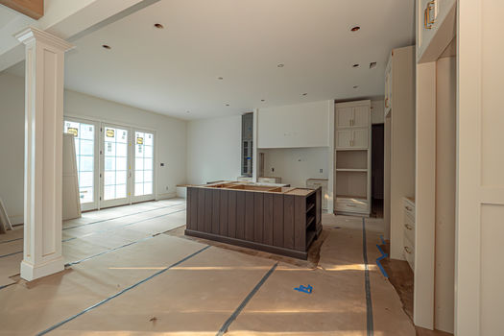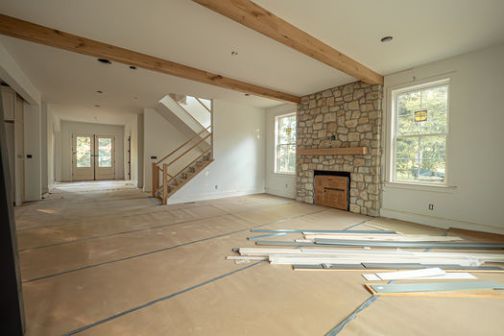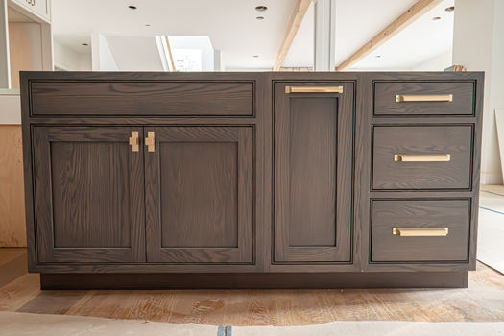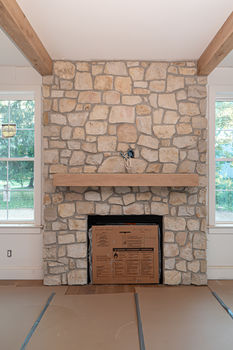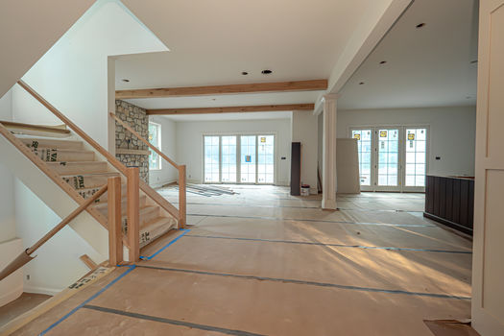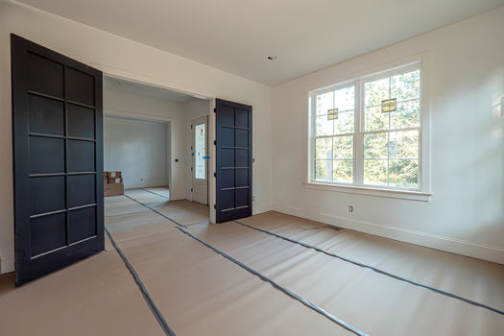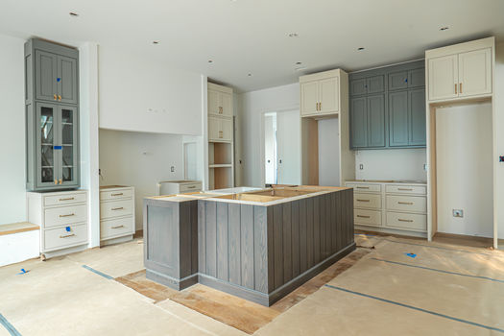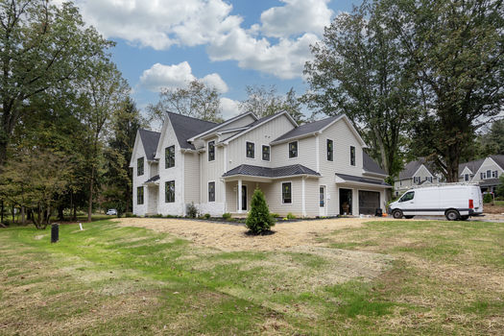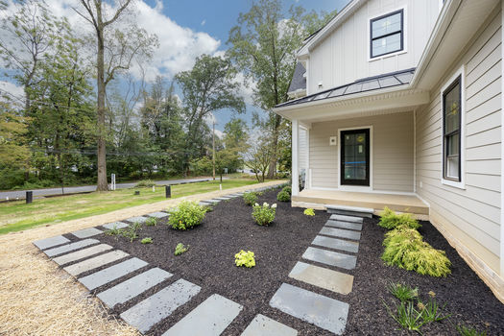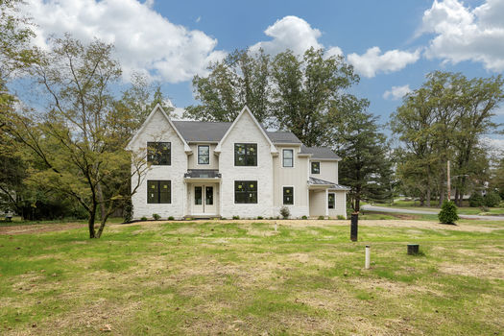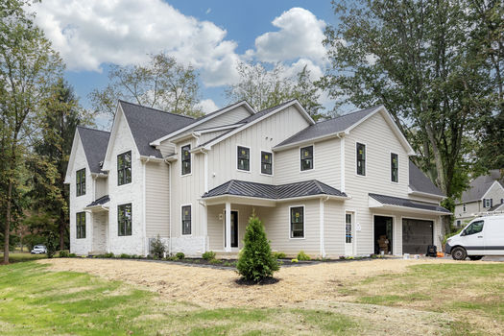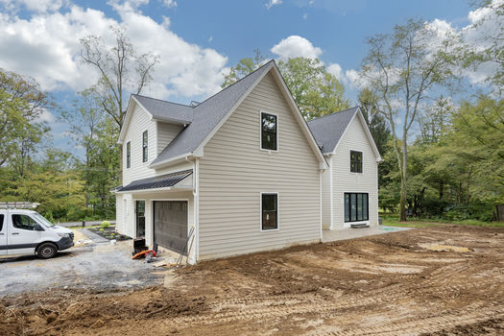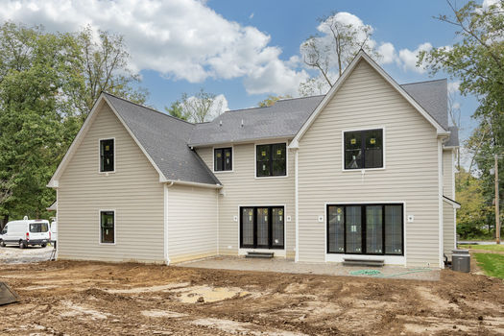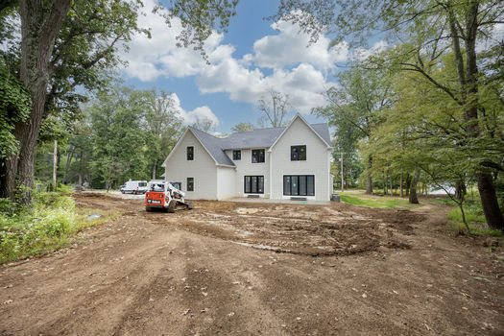1441 Berwyn Paoli Road
Paoli, PA 19301
For Sale
2,974,900
Bedrooms
5
Bathrooms
5.5
Square Ft.
5,971
1441 Berwyn Paoli Road
| Early Fall 2025 Delivery! Step into luxury and experience the perfect blend of classic elegance and modern design in this exquisite new construction custom home built by renowned local builder Zappitelli Homes. Nestled on a private 1-acre lot in the highly sought-after Tredyffrin/Easttown School District, this architectural gem showcases timeless European influence paired with contemporary sophistication. Spanning over 5,900 square feet, this custom masterpiece delivers an unmatched combination of thoughtful design, luxury finishes, and an unbeatable location. With 5 bedrooms, 5.5 bathrooms, an oversized 3-car garage, and a fully finished lower level, every inch of this home has been meticulously crafted for luxury living and effortless comfort. From the moment you step inside, you’ll be captivated by the high 10' ceilings, sunlit spaces, and the seamless flow of thoughtfully designed rooms. At the heart of the home, a chef-inspired kitchen impresses with top-of-the-line Thermador appliances, custom cabinetry, quartz countertops, a large center island, and a built-in banquet for casual dining. A custom stove grotto, coffee bar, and great room bar elevate everyday moments and entertaining alike. Tucked just behind the kitchen is a fully outfitted scullery and walk-in pantry—complete with its own refrigerator, sink, dishwasher, and a convenient Costco door to the garage—offering the ultimate in function and luxury. Upstairs, retreat to the serene primary suite featuring a spa-style bath with a freestanding soaking tub, dual vanities, a large walk-in shower, and a generous custom closet. The second level also includes a guest suite with a private bath, a princess suite with its own ensuite, and two additional bedrooms joined by a beautifully appointed Jack-and-Jill bath. The finished lower level adds even more flexibility with space for a gym, media room, home office, and a full bathroom—perfect for guests or quiet escapes. Located in a quiet, sought-after neighborhood, this exceptional property is just minutes from top-rated Main Line dining, fitness centers, shopping, and major commuter routes. This is more than a home—it’s a custom-designed lifestyle crafted for those who expect the very best. *Photos shown are of a previously built Zappitelli Home.* |
Highlights
Bedrooms
5
Bathrooms
5.5
Square Ft.
5,971
Garages
3
Acres
1

Are you interested?
Schedule a Tour
Alex Ercole Stackhouse
Realtor® | Marketing + Staging Expert

Please Select Date
Please Select Type
General Information
Property Overview
- European Contemporary Design: the perfect blend of classic elegance and modern design
- Spacious Lot: 1 acre of flat, usable yard space, providing room to breathe and explore
- Privacy Assured: Private setting with mature trees and a neighborhood
- Amazing Schools: Treddyffrin/Easttown School District
Gourmet Kitchen
- Quartz Countertops: Durable and stylish surfaces
- Top-Tier Appliances: Thermador built-in refrigerator and freezer- both panel-ready. Thermador built-in dishwasher and microwave, 6-Burner gas range top with custom vent hood
- Oversized Island: Ample space with bar seating for casual dining
- Custom Cabinetry: Exclusive private Label custom-crafted 48" cabinetry with crown molding
- Hidden Scullery with Zappitelli Exclusive Private Label custom-crafted cabinetry with quartz countertops and a Costco door
- Custom banquet and coffee bar
Master Suite & Living Areas
- Spa-Worthy Master Bath: Large shower with dual shower heads, frameless shower door, and bench, separate freestanding soaking tub, and his and her vanities
- Walk-In Closet: Complete with custom closet system
- Delta fixtures throughout
- Natural stone/quartz countertops with 3” backsplash in primary bath
- Sterling by Kohler Ensemble baths with tile surround in other full bath
Luxury Interior Features
- Laundry room with cabinetry and undermount stainless steel sink
- High-efficiency gas fireplace in family room
- Custom wood beams in family room
- Hardwood flooring throughout entire first floor and primary suite
- Mudroom with exclusive private label custom-crafted cabinetry
- Oak treads on main staircase with painted risers
- Family room bar with stainless beverage center
- 100% LED lighting
How's the market?
Curious About Latest market trends?
The market remains strong, with high demand and low inventory. Whether you're just exploring or ready to sell, the right insights can help you move forward with confidence.

Alex Ercole Stackhouse
Realtor® | Marketing + Staging Expert
Interested in
1441 Berwyn Paoli Road
Don’t just take our word for it, schedule your private tour today and get a true feel for the layout, features, and charm of this home. I’ll make sure your visit is smooth, informative, and tailored to your needs.
Schedule a Tour
Confirm your time
Fill in your details and we will contact you to confirm a time.
Contact Form
Welcome to our open house!
We encourage you to take a few seconds to fill out your information so we can send you exclusive updates for this listing!

